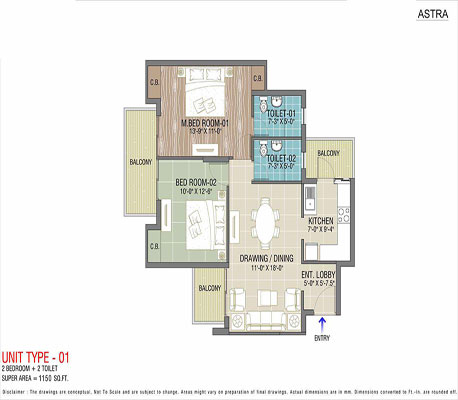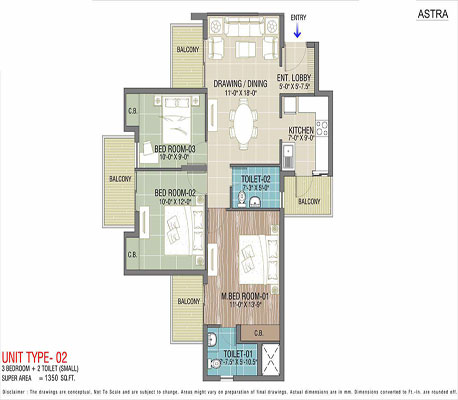Express Astra Phase 2 Floor Plan is a perfect way to figure out what the rooms and other spaces look like in Express Astra, and it will offer you a clear picture of the layout. The Express Astra Phase 2 Unit Plan has the choice of 6-floor plan types per the three configurations. With this project, you get access to 3 BHK luxury apartments with an area of 1350 sq. ft and 4 BHK luxury apartments with an area of 2325 sq. ft.
All the apartments will have 2 bathrooms, balconies, a Family lounge, a modular kitchen, and a wardrobe in the bedrooms. The flats are constructed according to Vastu Shastra. The 3 BHK apartments have 2 bedrooms, and the 4BHK apartment will have 4 bedrooms. The main door of the house is laminated. The house is concealed with copper wires and offers you 100% power backup.
With the help of the Express Astra Phase 2 floor plan, you get a brief understanding of the spacious property. The flooring of these apartments uses Anti-skid tiles. And however, there are various floor plans depending upon the units. So if you want to look in detail, you can visit the builder profile or download the brochure, and it will give you a brief idea about the apartment you want to move into.


Home |Location |Price List |Floor Plan |FAQ | Brochure | Blog
Our Partners - Plots in Noida | Satya Villas | Green Villa 2 | The Lake View Farms | Farmhouse in Noida | Builder Floor Noida Extension | Arsh Green Villas | Trinity Primus Villas | Solitairian City | Wave City